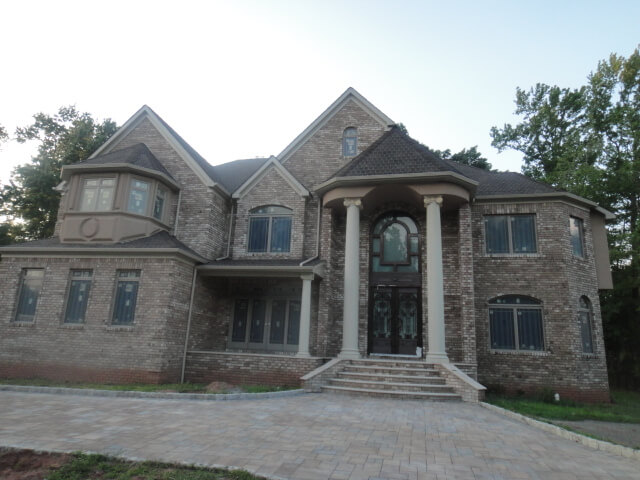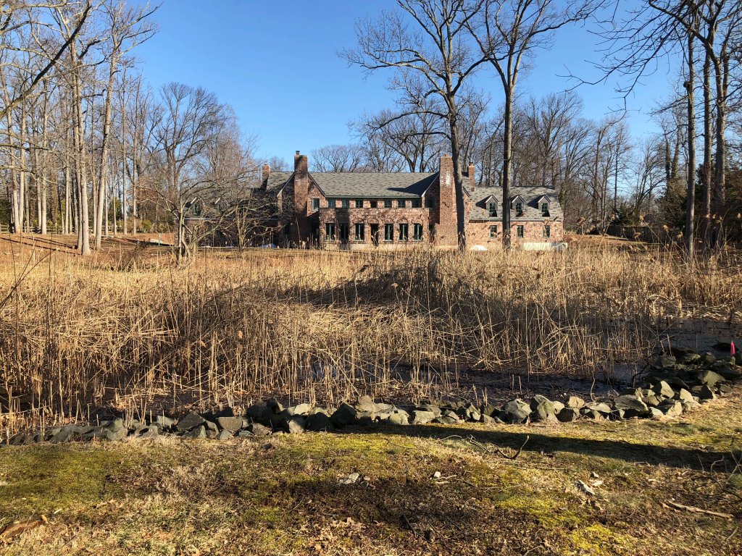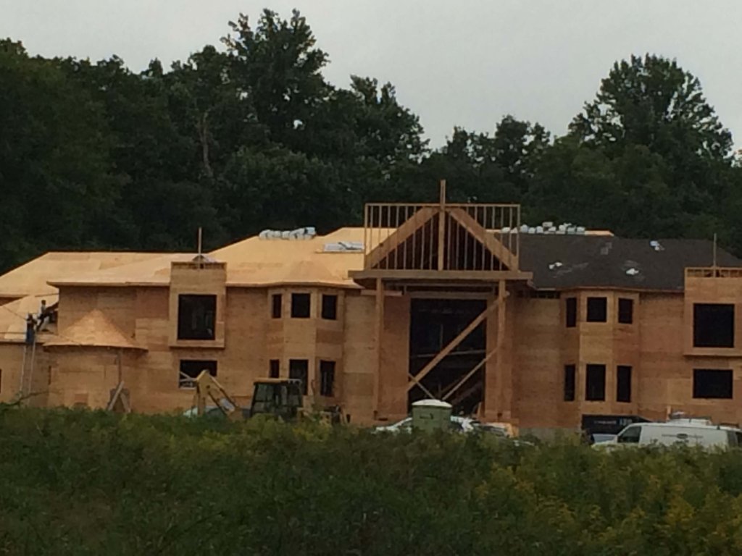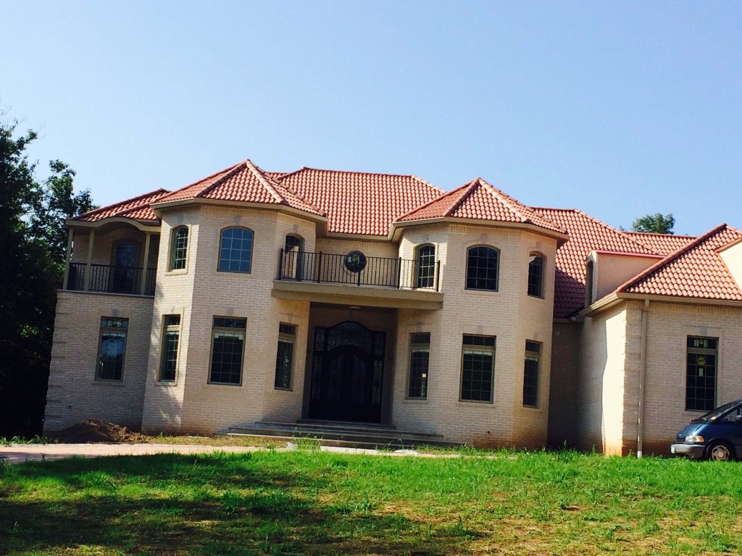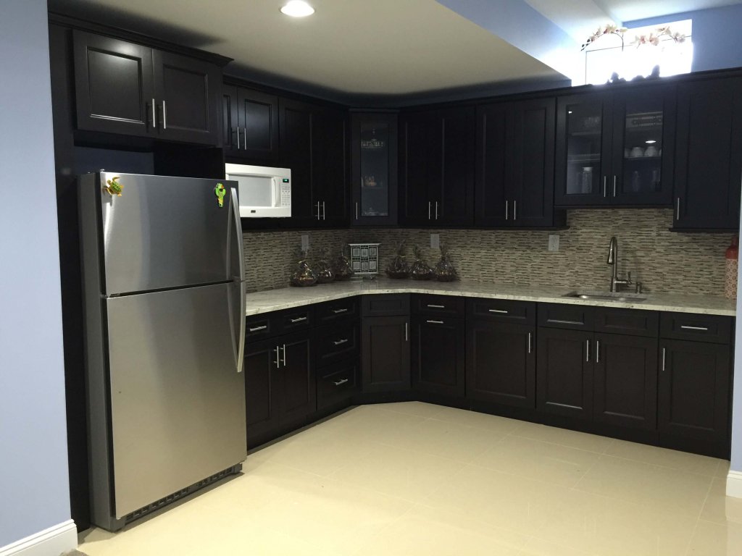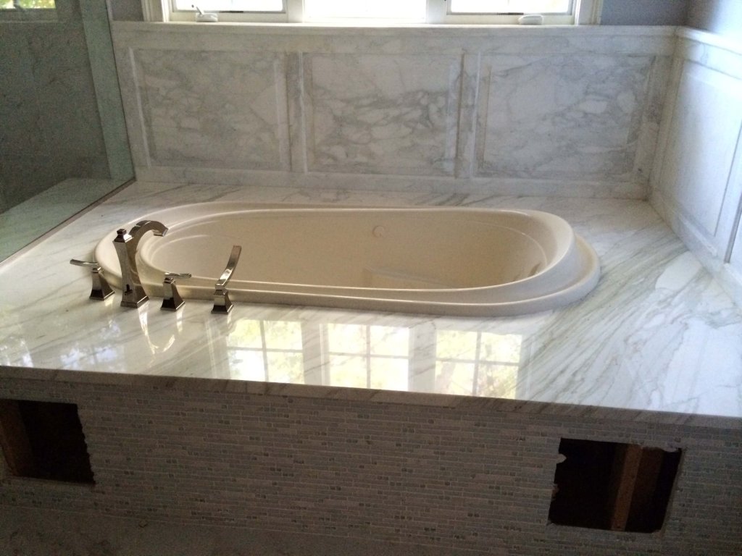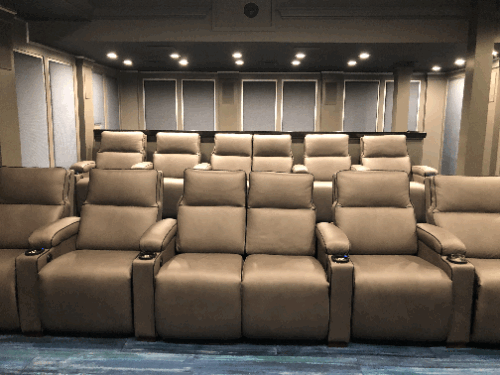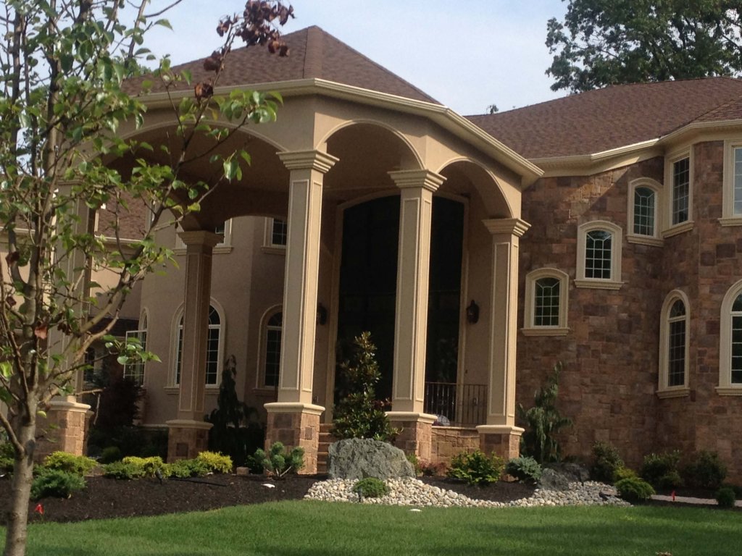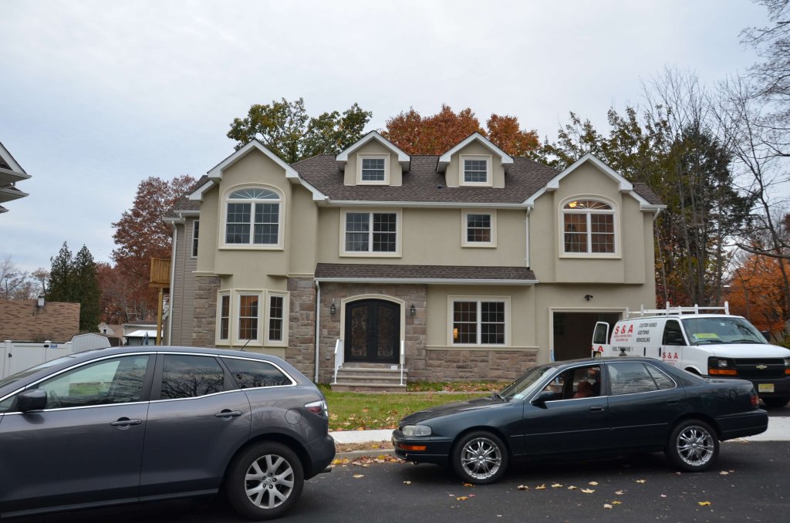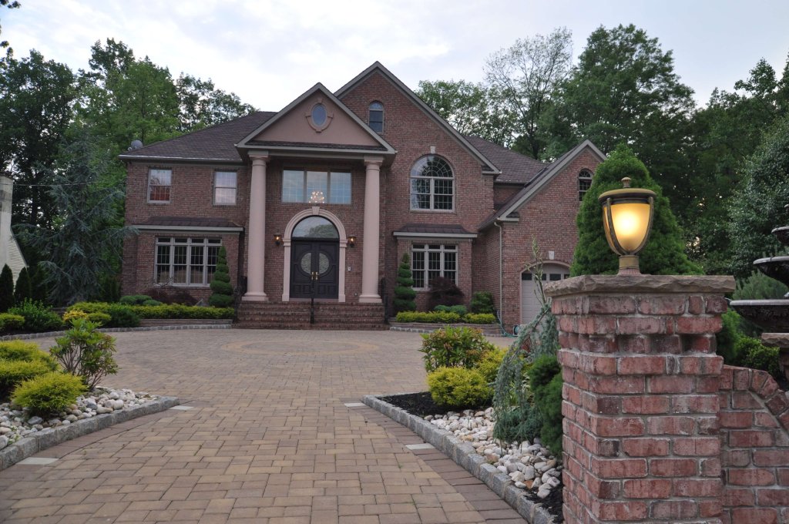4 Quincy
4 Quincy 4 Quincy SA Developers embarked on a custom home remodeling project at 4 Quincy. Through a detailed consultation, they understood the family’s desires for an open concept layout, modern kitchen, additional living space, and inviting outdoor area. SA Developers meticulously designed the floor plan, incorporating the family’s preferences and style. The team executed …

